
WELCOME HOME
The Landings is Amelia Island’s most luxurious new condominium community overlooking the Intracoastal Waterway. Move in December 2025 and embrace a life of golden sunsets, marsh breezes, and resort-style ease.
With over 3,800 square feet of total living space—including 3,264 square feet under air and nearly 600 square feet of covered lanai—you’ll enjoy wide-open views, seamless indoor-outdoor living, and room to relax, host, and unwind.
This spacious 3-bedroom, 3.5-bath residence offers single-level living with direct elevator access. Inside, the chef’s kitchen features double islands, Wolf and Sub-Zero appliances, Mooney custom cabinetry, and a stunning wet bar with a Sub-Zero designer wine fridge (capable of holding 86 bottles), which is perfect for entertaining with a view.
Pricing From $3,250,000
Special Incentives For Closings In 2025
The Offering - Brand New
Move In December 2025
Welcome Home
A running start toward the life you want—luxury already built in.
At The Landings, every detail has been thoughtfully considered: curated flooring, designer cabinetry, chef-inspired kitchens, and spa-level primary baths that feel like your favorite five-star retreat. With the essentials already in place, you can stay focused on what matters most, while still adding your personal touch through wall coverings, furnishings, and artwork. Whether you’d like us to finish the vision for you, collaborate along the way, or simply hand you the keys, we’re here to meet you exactly where you are.
AVAILABILITY
Ground Floor Residences
Second & Third Floor Residences
WHAT FOREVER VIEWS LOOK LIKE
Every Story serves a purpose and offers a new perspective up and down and side to side.

101D
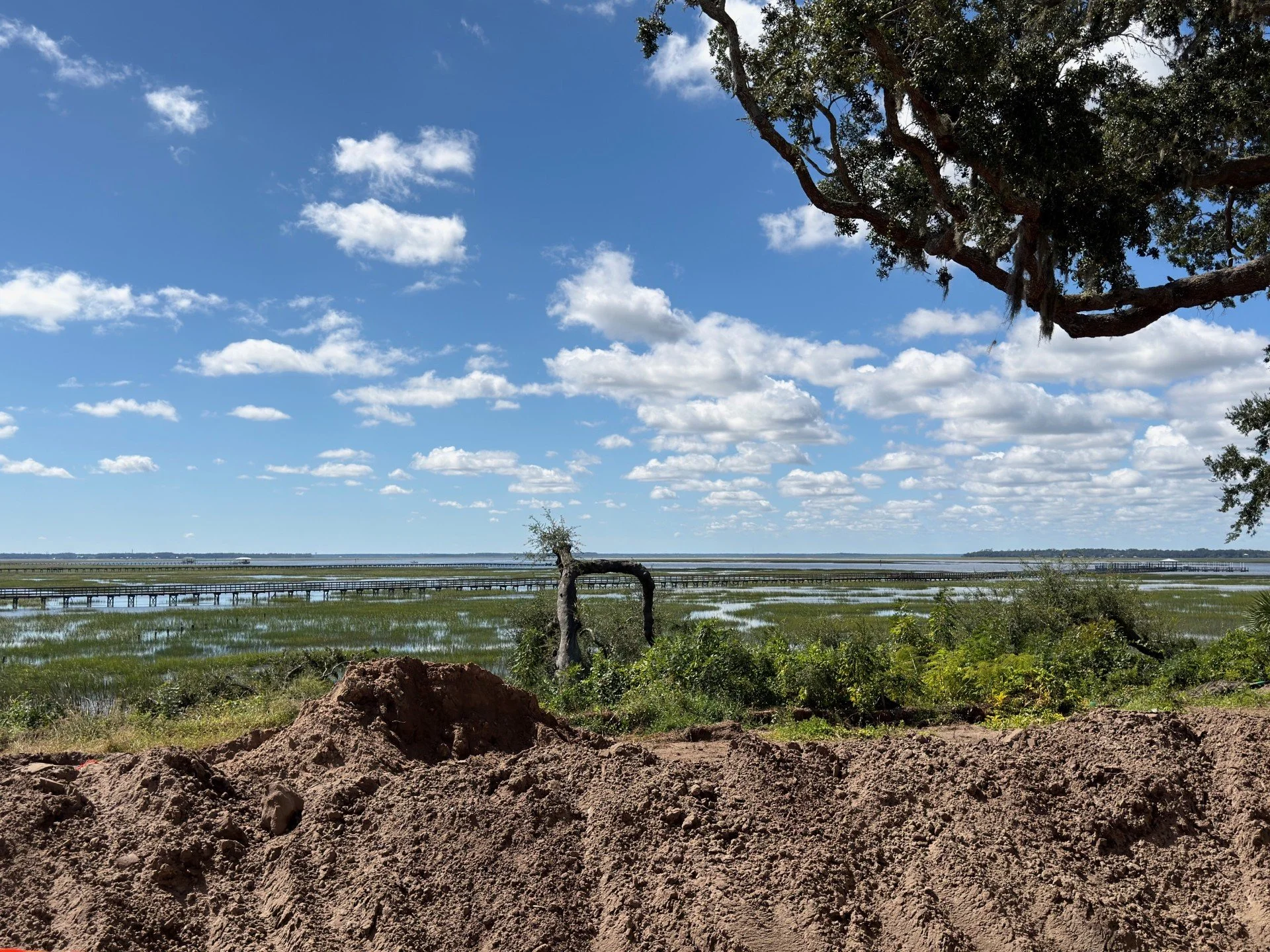
102D

201D

202D

301D

302D
Building Upon The Tradition
The Landings on Amelia River has an enduring quality of coastal luxury. Every residence is a reflection of each owner’s taste and lifestyle. No one has obsessed and infused this character more than Julia Hall Interiors. Below are some examples of their inspired design, both for clients and as property owners. Imagery by Lynn Tennille Photography.
A Little Before & After
As we progress through the construction phase, we want to keep you updated on how the vision is coming to life. Stay tuned….
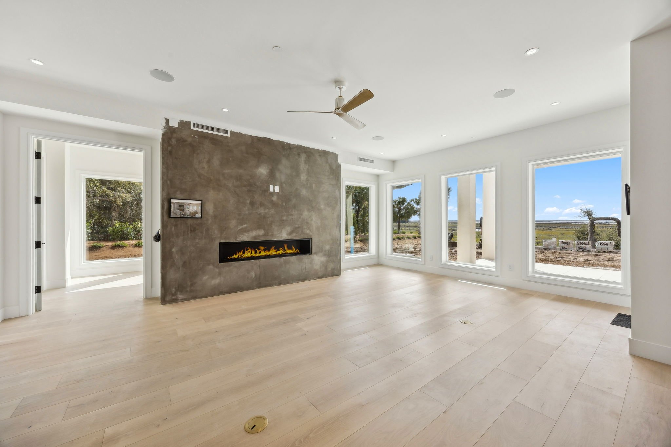
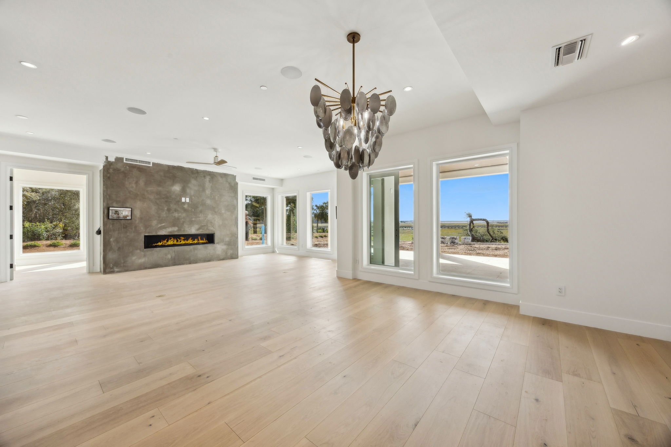
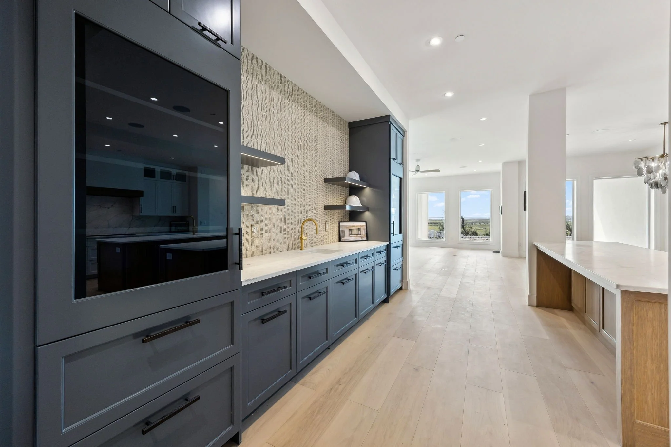
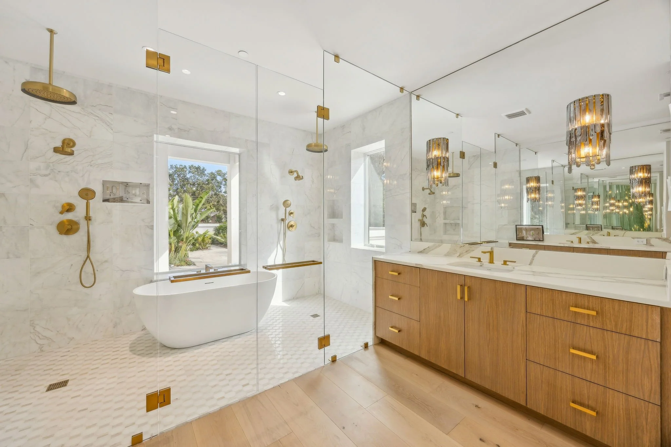
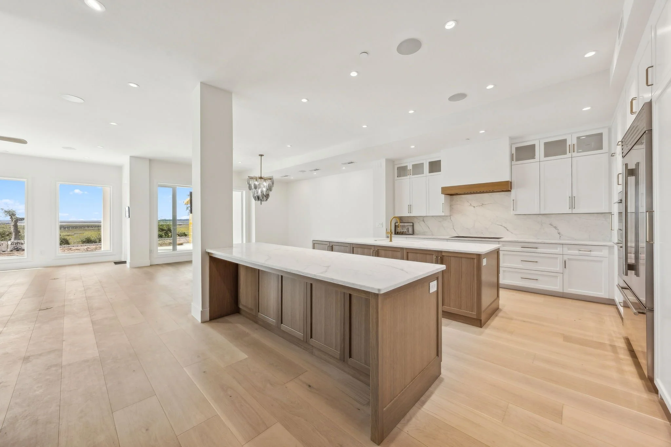

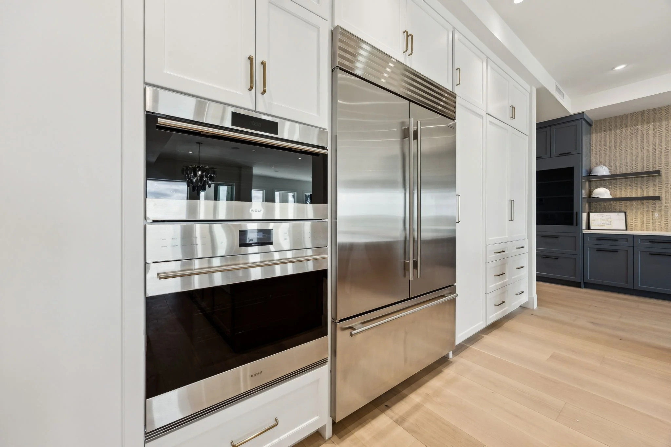
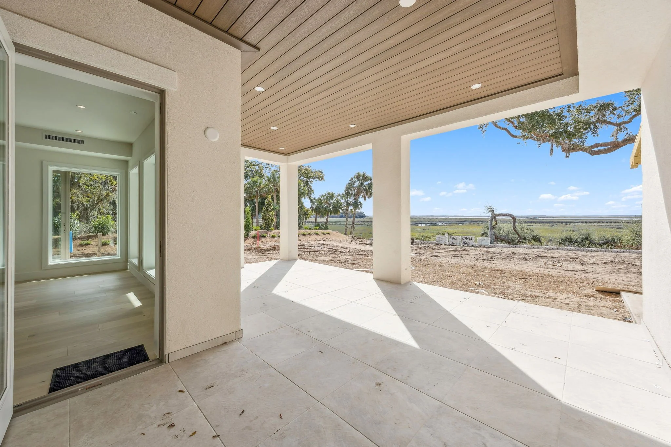

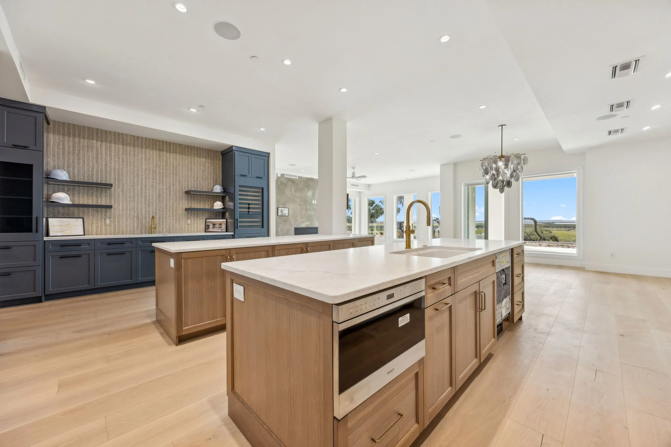
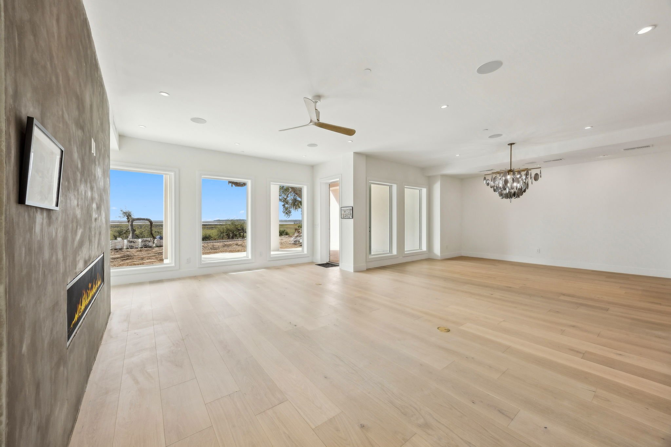


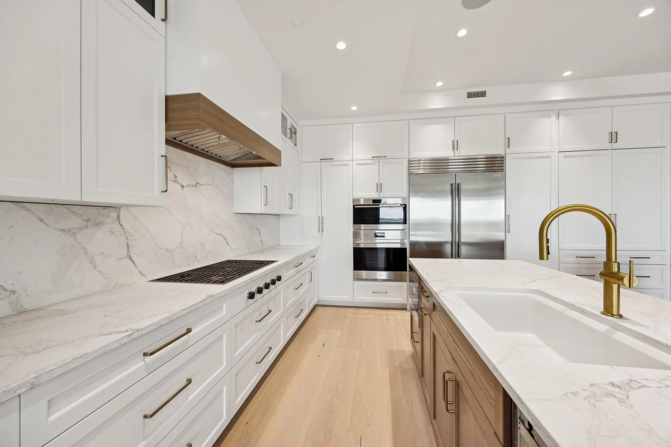
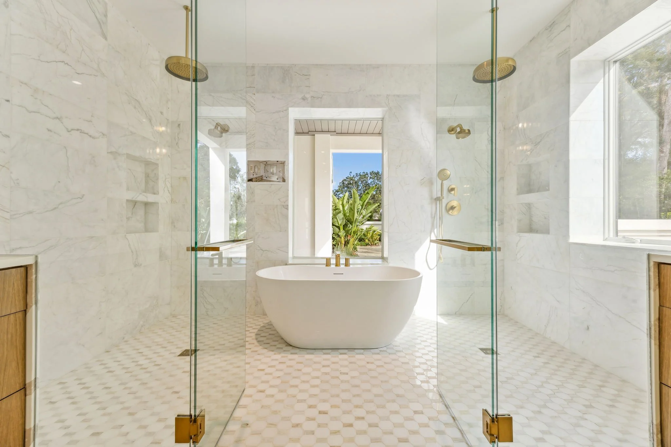

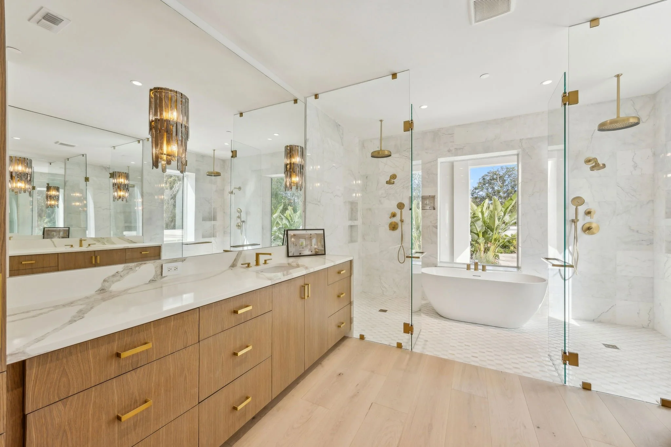
Builidng 4 Site Plan
One of the many luxury conveniences of the building is that each residence includes two secure underground parking spaces and a private storage unit. With direct elevator access from the garage to each home, arrivals and departures are effortless, offering both privacy and peace of mind.
Parking & Storage
Contact us
Interested in learning more. John will walk you through the community, process, and answer any questions you have.













